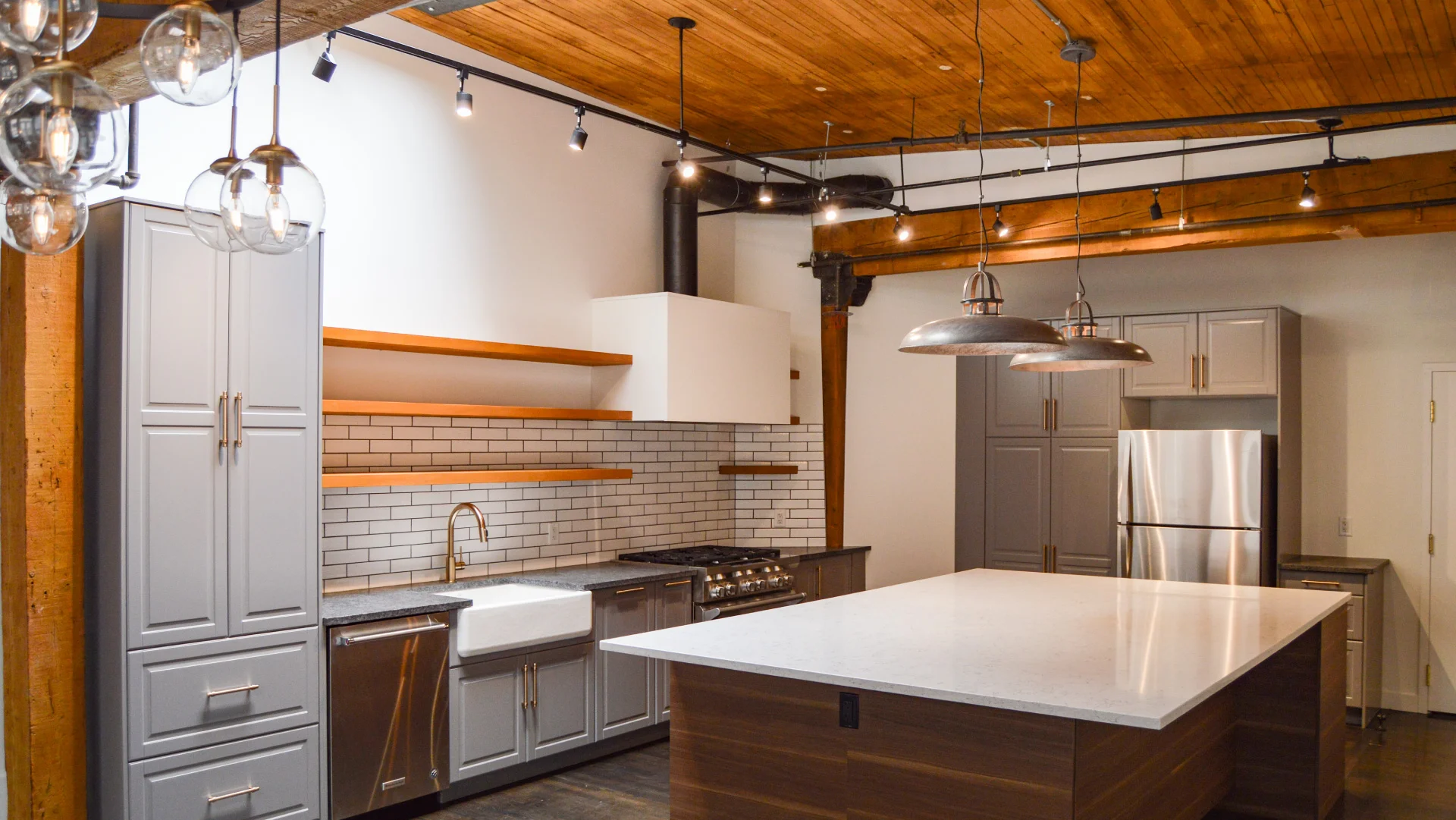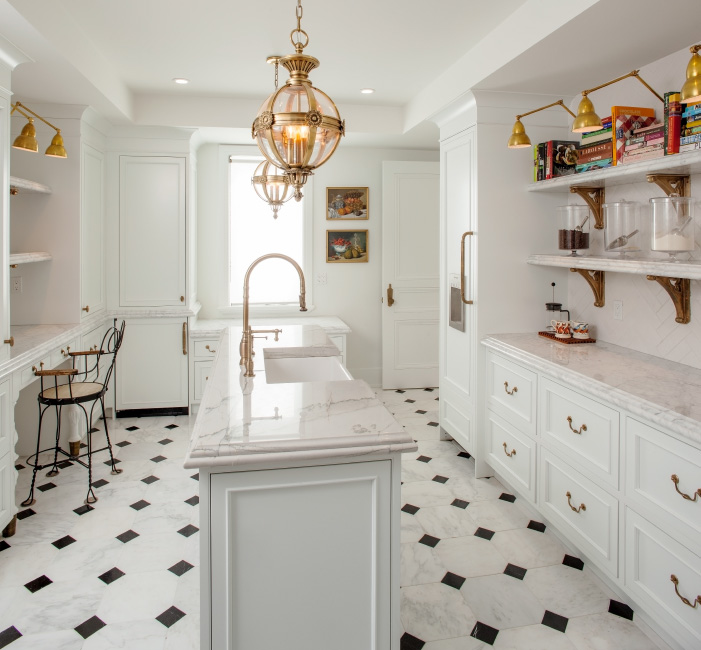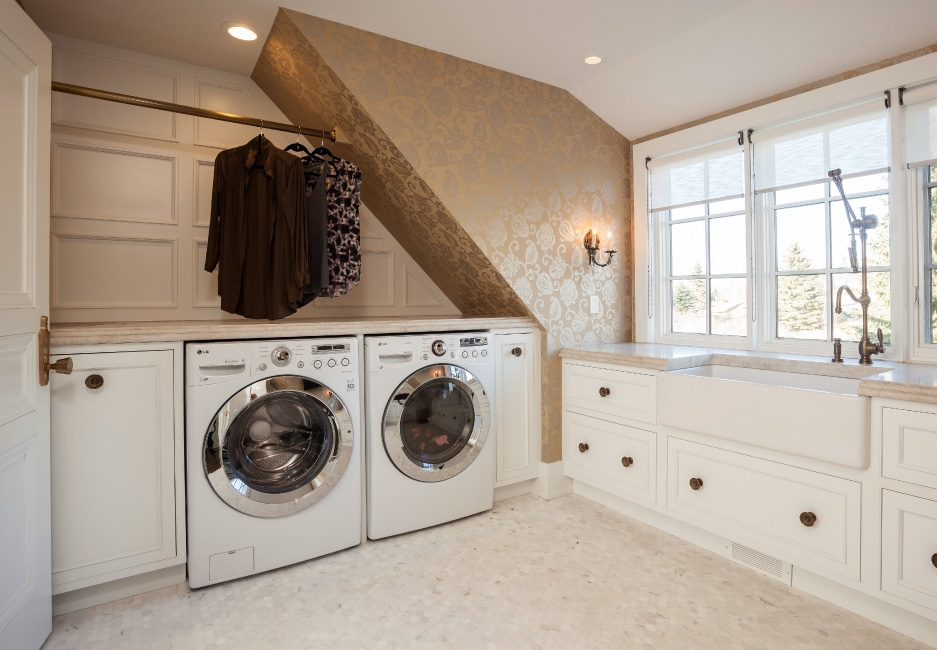Feel at Home in Your Home
Update your entire home to how you have always wanted it, from additions to complete new builds we are excited to play a role in bringing your vision to life.
Feature Projects
European Getaway in Springbank
The vision for this massive home transformation was to envelope the home in classic European romance. The owners are well traveled and had dreamed of living every day surrounded by the designs that inspired and replenished their souls during their travels.
Extensive Makeover
The “makeover” of this incredible space touched every square inch – cabinetry, counter tops, plumbing and electrical fixtures, custom doors and trim, tile backsplash and floors, wood flooring, and painting throughout were only the beginning.
Interior Renovation Highlights
Bringing their vision to life involved moving interior walls, as well as creating new rooms in the “attic space”; a large walk-in closet for her, a kid’s play area, and a hidden cubby in the back of their son’s closet. For entertaining friends, the walk-out basement offers a stone wine tasting area beside the temperature controlled wine room.
Exterior Renovation Highlights
A doorway was cut through the basement wall to access a new 1,100 sq ft patio; complete with a heated walkway to the hot tub, a gas fire pit in an antique stone basin, LED floor lighting inset into the tile surface, and an exterior television installed in the new stone wall. With smart home technology, they can monitor their home via security cameras and multiple sensors throughout the home, bringing them peace of mind whether they are at work or travelling abroad.
Contemporary & Industrial in Mount Royal
The owners loved the neighourhood, schools, and convenient location, but the home itself wasn’t working for them. They wanted to make significant changes, but also to manage their investment to fit with their other life goals. The solution was a long-term renovation plan. Their home was modified in multiple phases over the span of 4 years, and they were able to customize every aspect of their space.
A Dramatic Transformation
Significant structural changes have given this home an unbelievable “before and after” reveal. After removing the roof and adding 9’ ceilings, the floor plan of the second floor was completely changed. The stairway was converted to an open, industrial style. A room was added over the garage, completely altering the roof-line on the front of the home.
Contemporary Design
With a contemporary design in mind, the entire home incorporates black accents, walnut finishes and open spaces. The floating vanities in the bathrooms incorporate open shelving. The black steel and wooden stairs compliment the industrial glass rails, allowing light to flow through the home from the skylight above. The exterior was transformed by painting the existing stucco, adding HardiePlank composite siding, and installing a sleek black garage door.
Ready to Take the First Step?

“Their professionalism, technical knowledge and commitment to getting the job done right is unmatched.”





















