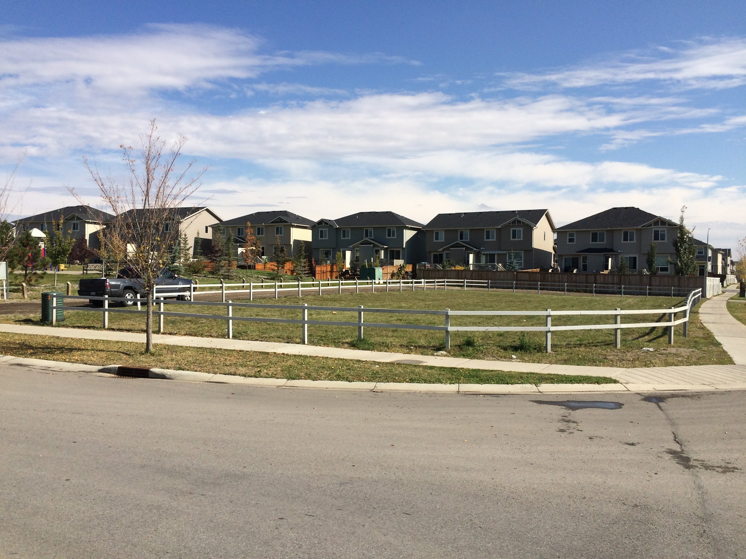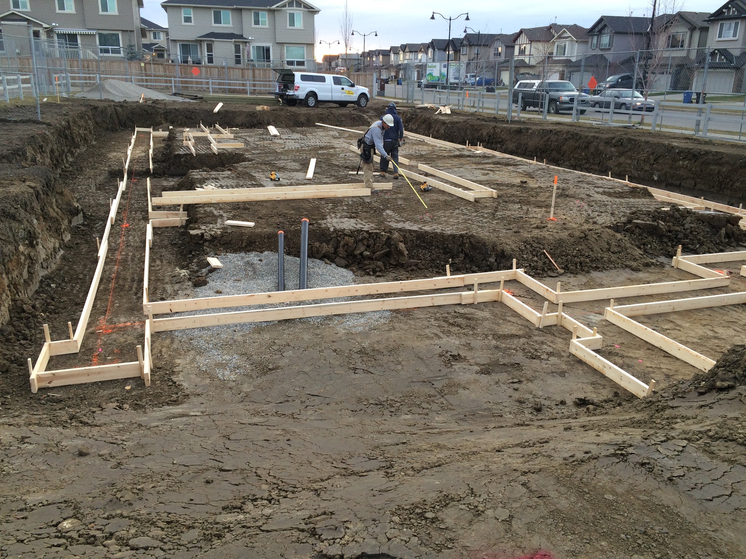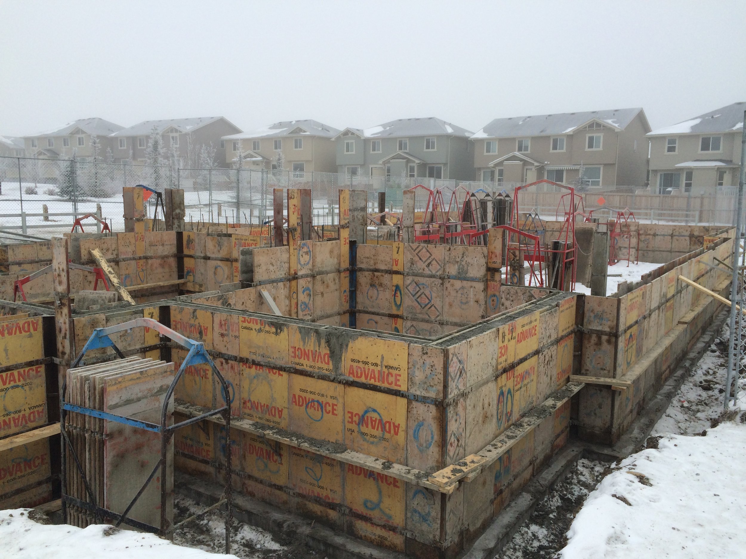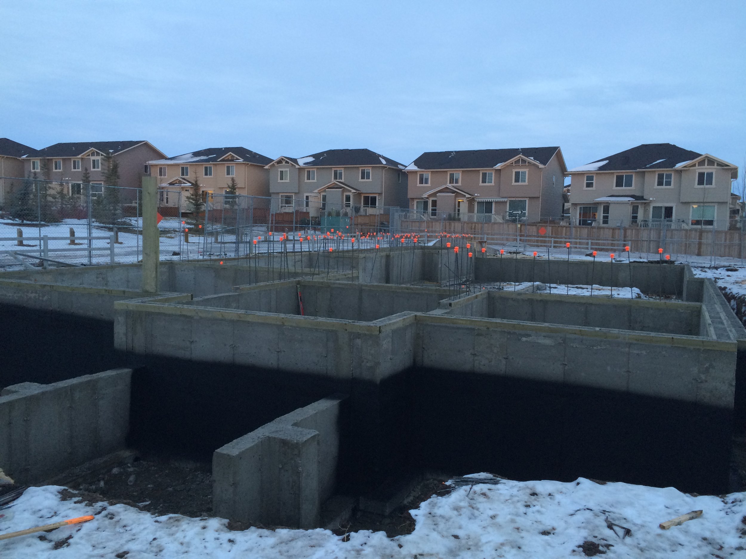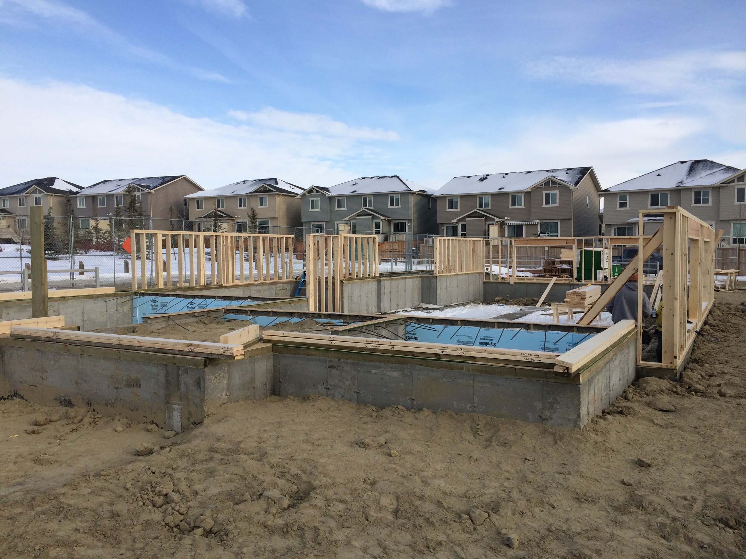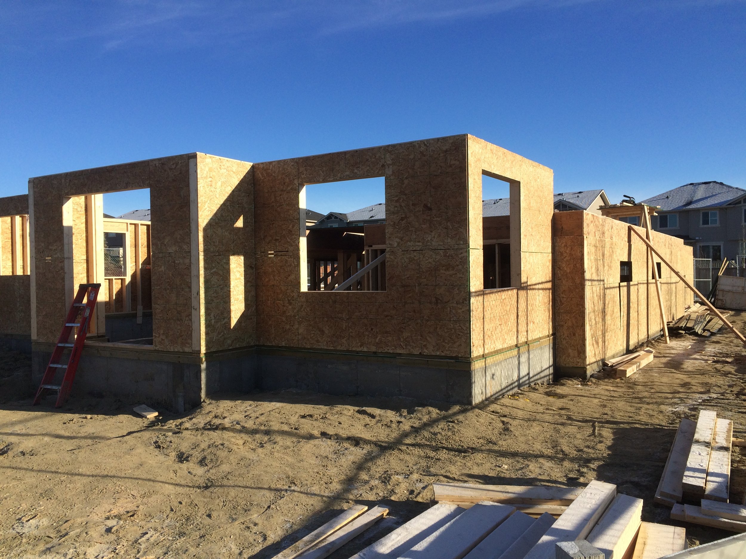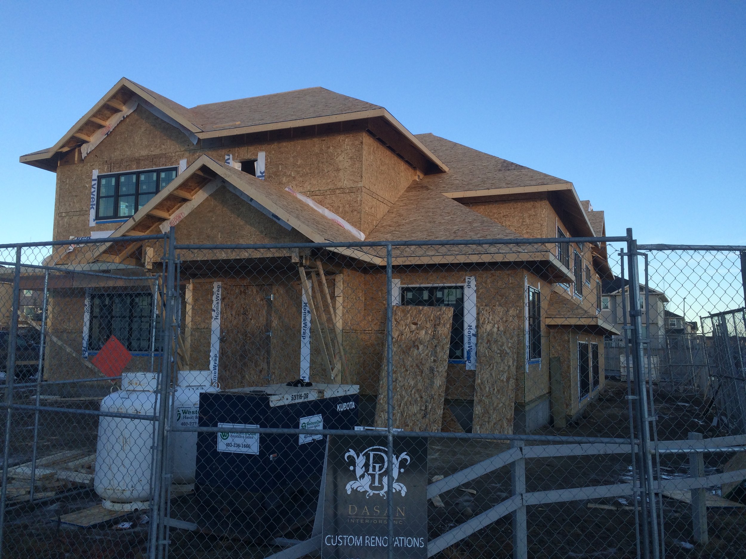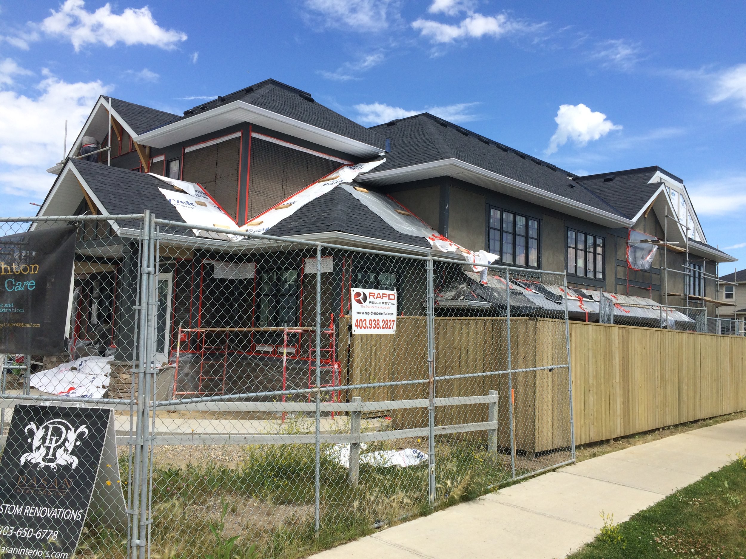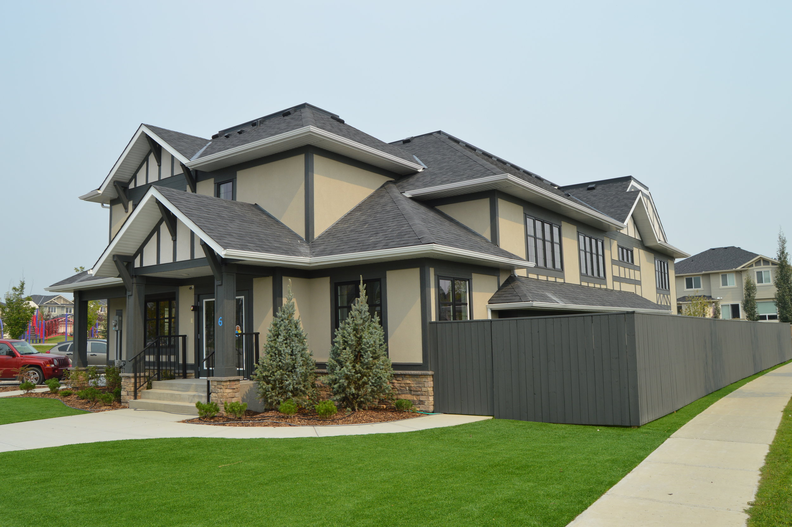
Commercial Projects
No matter the industry, an effective, on time, and on budget contractor is a must. We understand the importance of the planning stage and will work alongside you to understand your client’s needs and create a space that will optimize your customer experience and office environment.
Feature Project
New Brighton - Daycare
Insightful Planning
After our client procured an empty lot designated for a community day care, we had the opportunity to build a 5,000 square foot building that would care for close to 90 children. The thought process on this project involved more than just what we would like to see done, but had to include how numerous families from many different backgrounds would react to the space. Our client, already an owner of another day care facility, walked through the countless decisions with us as we addressed issues that plans don’t always cover.
Unique Requirements
Although from the exterior it may look more like a large residential home, the interior and mechanicals were far from the normal residential standards. Working with engineers, architects and city inspectors, we were able to install tailor-made systems that would provide for the unique requirements of this type of facility. From the commercial roof top air conditioners to the alarm systems that are monitored by the fire department, the safety and comfort of the children was a priority. The elevator allows accessibility to all the different levels for children or parents that may require it – not to leave out the fact that it makes meals and snacks much easier to distribute.
Exterior Features
The exterior of the day care provided its own set of requirements. From the playground, with approved fall rated surface, to parking and accessibility, to a rain water storage reservoir, the details were meticulously planned out and implemented. Add to that, safety and privacy fencing, storage sheds, artificial turf, and landscaping that all add to the appeal of this facility.
Ready to take the first step?

“We have used Dasan Interiors for two major renovations and would not hesitate to recommend them to anyone.”









